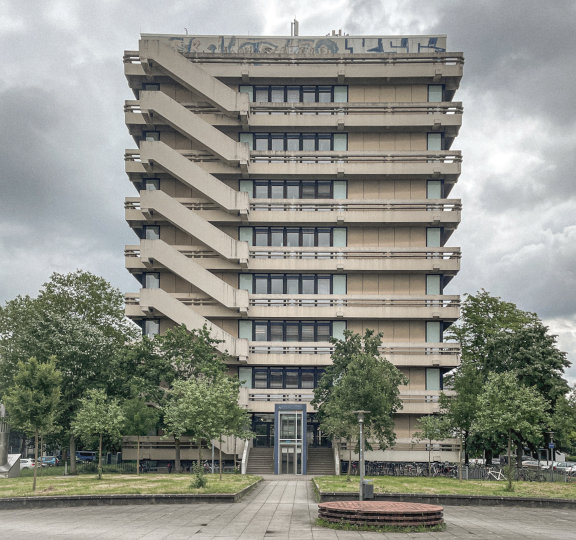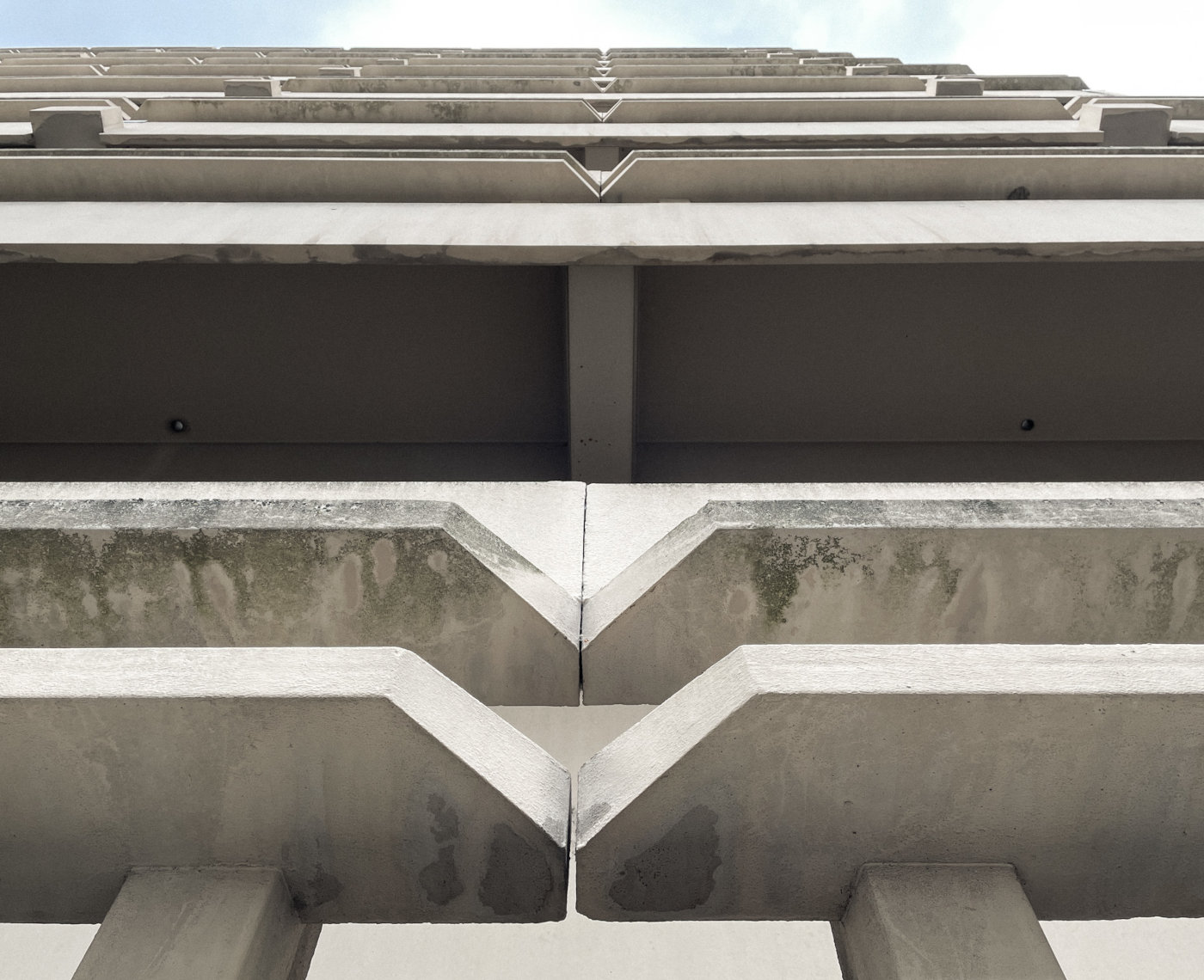Introduction
Regional Cluster Name: KIT College Building 50.31., Karlsruhe, Germany

The demo building of the German regional cluster is part of the Karlsruhe Institute of Technology campus in the South of Germany and is used by the Department of Structural Engineering. It was constructed in 1970 and has never been renovated. Therefore, its energy efficiency proves to be insufficient according to current standards.
The building has 9 floors above and one below ground. It covers a total area of 9.780 m2, with a usable area of 5.070 m2. The structural system consists of a reinforced concrete skeleton construction, while the non-load bearing façade is made of concrete and glass elements. The construction follows conventional construction methods. As a result, it offers great potential for replication.
Location of the building
Gotthard-Franz-Straße 3, Building 50.31, 76131 Karlsruhe Germany
Construction year
1970
Building use
KIT – college building – Institute of Mechanical Process Engineering and Mechanics
Energy performance certificate
N/A

Expected outcomes
In the scope of the SIRCULAR project, KIT together with ZRS will develop a holistic renovation strategy based on reused, recycled and natural building materials to achieve ZEB standard. More specifically, in this demonstrator, the developed SIRCULAR approach will be tested regarding its replicability for non-residential buildings. The partners will create a deep renovation plan consisting of a detailed building survey, an innovative waste wood harvesting and processing strategy and the construction of a new zero-carbon timber façade and roof for the building, supported by LCA/LCC calculations. The main aim here will be to follow principles of circular construction to enable multiple life cycles and to avoid construction as well as demolition waste. The building elements will be fully prefabricated in order to minimize construction time and costs. In line with the holistic design approach, aspects such as user comfort and health, sustainability, social and economic aspects will be considered throughout the entire design process.

Value chain approach
Around 10.000 kilotons of wood waste are incinerated in Germany every year, increasing CO2 emissions and resource wastage (according to the Federal Enviroment Agency). By reclaiming and reusing wood as a construction material, we can reduce the environmental footprint, promote sustainable construction practices, and contribute to a circular economy.
KIT together with ZRS will develop innovative strategies to harvest, store, and process waste wood and to bring it back into the construction cycle in order to increase reuse and recycling rates in the building sector. Reversible connections will be used in order to facilitate future reuse of building components. All developed strategies will be prefabricated to increase replicability. These approaches entail the cooperation with various stakeholders in relation to timber cascading, creating a new value chain. This will allow for simplified, faster and more efficient renovation processes in the future and increase options for bottom-up decarbonization of the environment in Europe.
Together with other partners, a specialized tool is used to close the gap between research and construction.
Partners
- Coordinator:
Contact information
Andrea Klinge

